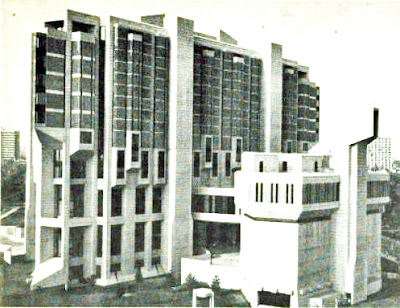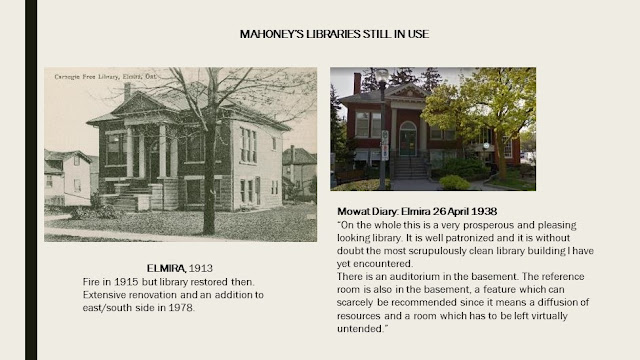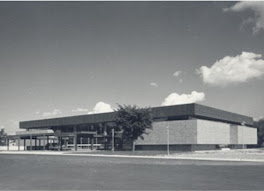College and university education evolved slowly in the Canadian Maritime provinces before 1900. By the time of the First World War, Dalhousie was the most prominent university in the region. Established in Halifax in 1818, it began to expand after 1911 when it relocated to the more spacious Studley campus where much-needed new buildings could be constructed. By this time, two other smaller, distinguished liberal arts universities had also gained prominence: Acadia in Wolfville, Nova Scotia, and Mount Allison in Sackville, New Brunswick. Acadia was established in 1838 and began to grow in the early 20th century. Mount Allison, founded in 1839, was noted for being the first university in the British Empire to award a bachelor’s degree to a woman as early as 1875. Collections at all three institutions were relatively small. When James Bain reviewed library progress across Canada in 1895, he reported that Dalhousie (college) held 20,000 volumes, Mount Allison held 4,500 volumes, and Acadia held 3,850 volumes. Prior to 1914, the three institutions shared a common problem—there was no separate building for library purposes, although university officials and alumni alike acknowledged the necessity of erecting one.
The Macdonald Memorial Library, Dalhousie University, 1915
 |
| Macdonald Memorial Library sketch by Arthur Lismer, c.1918 |
In a unique (and fortuitous) circumstance in Canadian library history, Arthur Lismer, one of the distinguished Group of Seven artists, created three sketches of the Macdonald Library in 1918 for a publication to mark the centennial anniversary of the university, One Hundred Years of Dalhousie, 1818-1918. His sketches of the exterior, especially the columned portico entrance, highlighted the elegant stone facing that conveyed a rustic style, a feature of the Studley campus buildings that Frank Darling and Andrew Cobb designed. Local quarries provided the dark grey limestone for the library which featured a variety of encrusted red and brown salts that added colour and texture to the building. Two classrooms located in the entrance hallway on the first floor were used for teaching purposes. The attractive reading room on the second floor was almost 3,000 sq. ft. in size
(90 ft. x 32 ft.) and featured fireplaces at each end. Bookcases along the wall held the reference collection. An office for the University Librarian, Archibald
MacMeachen, was also located on the second floor. He wrote in the Dalhousie Gazette on October 27, 1915, that “No finer memorial for 

When the library first opened, only a small collection existed on site and a decision was made to recatalogue materials by using the Library of Congress system. It was not until 1921 that a five-storey expansion added book stacks to the rear on the north side. However, even this added shelving for 125,000 books was insufficient. As a consequence, scientific volumes were located in departmental libraries for chemistry, physics, and geology. When Philip Turner, a lecturer at McGill University, reviewed Canadian university libraries in 1931, he published updated floor plans for the library. At this time, Macdonald was a closed stack library, a typical arrangement in many instances. Two years later, in the national study, Libraries in Canada, headed by John Ridington, it was recorded that Dalhousie held some noteworthy special collections, especially the J. D. Logan Collection of Canadian literature, the Stewart Collection of Canadiana, and the Thompson Library of Dramatic Literature. By this time, the library was operating its popular Patterson Travelling Library service that furnished small boxes of books for many Maritime communities, a service that continued until the mid-1950s.
There was a further addition to the building on the west side in 1956. This new wing was opened to alleviate space problems on a temporary basis: it housed the Kipling Room, a notable collection of Rudyard Kipling’s works recently donated to the university. When the modern Killam Memorial Library opened in 1971, the older Macdonald Memorial Library continued to serve as a science library before its collection was relocated again. In the 1990s, the former stack rooms of the Macdonald Building were converted into administrative offices and the reading room was refitted as a meeting space for various events.
Emmerson Memorial Library, Acadia University, 1914
The Emmerson Memorial Library in Acadia University opened in 1914 and was formally dedicated in June 1915 by Charles H. Gould, McGill’s University Librarian. The library, constructed with stone fashioned with brown and olive sandstone trim, was designed to accommodate 125,000 volumes in steel stacks. Designed by the architect Andrew Cobb from Halifax, the building was named for Rev. Robert H. Emmerson (1826–1857), an influential New Brunswick Baptist minister whose family donated $25,000 towards building a suitable memorial. Cobb planned Emmerson as a two-storey, stone building in the Italianate style featuring wide eaves supported by large brackets and a low-pitched hip roof topped with a small cupola. Two Doric columns flanked the entrance steps with a copper seal of the University crest embedded above the door surmounted by a stone transom and window. Large three-bay Palladian windows on each side allowed for exterior lighting to flood the interior.
The library featured comfortable reading rooms, study alcoves, areas for special collections and staff processing of materials. The collection of about 20,000 volumes was initially classified using the Dewey Decimal system and accessed through a dictionary catalogue. On Sundays, the reading room was given over to students to listen to and reflect on talks by professors. After the library officially opened, several special collections were acquired. A collection of Canadiana was purchased from Major J.P. Edwards in 1917, and the collection renamed in memory of Eric R. Dennis. Two other collections, the John D. Logan Collection of Canadian Literature and the William Inglis Morse Collection, followed. The Emmerson reading room was the site of a meeting in April 1918 leading to the creation of the first Maritime Library Association with a small membership.
Mary Kinley Ingraham joined Acadia in 1917 as the new chief librarian and remained until her retirement in 1944. During her distinguished tenure, Acadia’s library underwent significant growth with expanded circulating holdings, special collections, and enhanced library services for students and faculty. In 1930 and 1931, Acadia operated two book trucks fitted out to carry about 1,500 books to numerous stations where exchanges could be made. However, financial constraints in the Great Depression ended the bookmobile service, although community groups continued to access books through loans of boxes.
With increasing enrollment and modernized library service in the 1960s, Acadia realized a new library building was necessary. Fortunately, a generous donation from Harold S. Vaughan began the planning process for a new library in memory of his son, Harold C. Vaughan. In 1965, the Vaughan Memorial Library opened and the aged Emmerson Library was converted into classrooms and offices for the School of Education in 1967, becoming known as the current Emmerson Hall.
Mount Allison Memorial Library, 1927
 |
| Mount Allison Memorial Library, n.d. |
A third memorial library opened in June 1927 at the Sackville, New Brunswick, campus of Mount Allison. It originally was proposed as a memorial to the Mount Allison students, faculty, and alumni who had died during the First World War, and as funds accumulated, construction began in 1926. Andrew Cobb reprised his earlier efforts as the building architect, and on this occasion he chose to display a three-storey Tudor revival style exterior. The building cost $110,000 and was designed to hold 60-70,000 volumes in the rear five-storey stack room with the potential for expansion. Red Sackville stone was employed for the outside, with Dorchester olive stone for the trimmings. The entrance doorway featured a notched roof porch that offered patrons the impression of a safe castle-like setting.
Astride the front entrance, the memorial hall exhibited plaques recording fallen university soldiers from the Great War. Additionally, two rooms were designated for historical records containing valuable documents, books and selected archives. A stack space was situated at the rear beside the main staircase. Small offices and study rooms were located towards the front facade. Of special note was the Mary Mellish Archibald Memorial collection featuring resources devoted to art, music, household science, and modern literature. The basement rooms contained a workroom, business office, unpacking room, lavatories, and stacks space. The second floor was dedicated to a large reading room (80 ft. x 36 ft.) flanked by wall shelving with seating accommodation for about 150 students. A catalogue was available, and a circulation control desk located at the back of the reading room.
At its opening, the library held about 15,000 books but the collection naturally grew in size until the stacks reached capacity. Even with the addition of an annex in 1960, student enrollment and university expansion required a new building. When the Ralph Pickard Bell Library opened in 1970, the Memorial Library was renovated to become the University Centre, a popular, functional student home for decades. However, following a controversial administrative decision, in 2011 the building was completely demolished to make way for a new state-of-the-art fine arts and performance facility. The original memorial tablet was reassigned to the main floor of the Wallace McCain Student Centre in 2008, together with other tables listing casualties from other wars. Veterans Affairs Canada has a site displaying these plaques.
University Libraries and Memorialization
These three memorial libraries connect the enduring idea of the library as a meaningful tribute to deceased persons and families to a legacy of community and knowledge. Memorializing campus buildings such as libraries was a well-established practice in America and Britain long before its adoption in Canada. The earliest and foremost instance was the McGill University Library which opened in 1893; it was a gift of Peter and Grace Redpath and named accordingly. Universities were eager to preserve their history, achievements, and benefactors. Family members, too, believed memorialization provided a material way to acknowledge and commemorate loved ones. The symbolic linkage of a person’s life in a shared library space provided a continuous tribute that informed and serviced students, faculty, and the university community. It was a tangible way to connect the university community with important people through shared experiences and legacies.
Mount Allison chose to commemorate soldiers lost in the Great War, 1914–18. Dalhousie and Acadia honoured individuals who had made significant contributions in education and religion. Individual and family donors combined with fundraising efforts and, eventually, institutional revenue, reflected the era of generosity Andrew Carnegie fostered in the public library sector during the first decades of the 20th century. While the former libraries are no longer part of contemporary Maritime or Canadian library activity or modern library networking, they marked the beginning of significant donations for university libraries and for memorial naming conventions that persisted across Canada in the 20th century. In that aspect, these libraries stand as historic memorials in their own right.
A Wikipedia article on the impressive career of Andrew R. Cobb is at this link.
My previous blog on Mary Kinley Ingraham is at this link.
An article with historical photographs of the Macdonald Library is at this link.
An Acadia article on the Emmerson Library is at this link.
A Mount Allison article on its memorial library is at this link.






![University of Manitoba [Dafoe] Library, 1950s University of Manitoba [Dafoe] Library, 1950s](https://blogger.googleusercontent.com/img/b/R29vZ2xl/AVvXsEifFF9fnxL4ExcH7vWuvCsomsALg7yLLbpG8AvfFWaCP4IVUz2N2lRzLNgpRYtF3f53R6pDUeS_jpntI_ZMq3MnHloUqKxmJMNsRsSZp5PCkuTFH9S1T_rZq9xgyawQosA3t25KG4ATxOPlNDZvPxmgqVgA6zBybkeVbFQ4xgLp1nXWD0AhMYWZ/w380-h254/Elizabeth%20Dafoe%20Library%20nd%20(c.1950s).jpg)






























